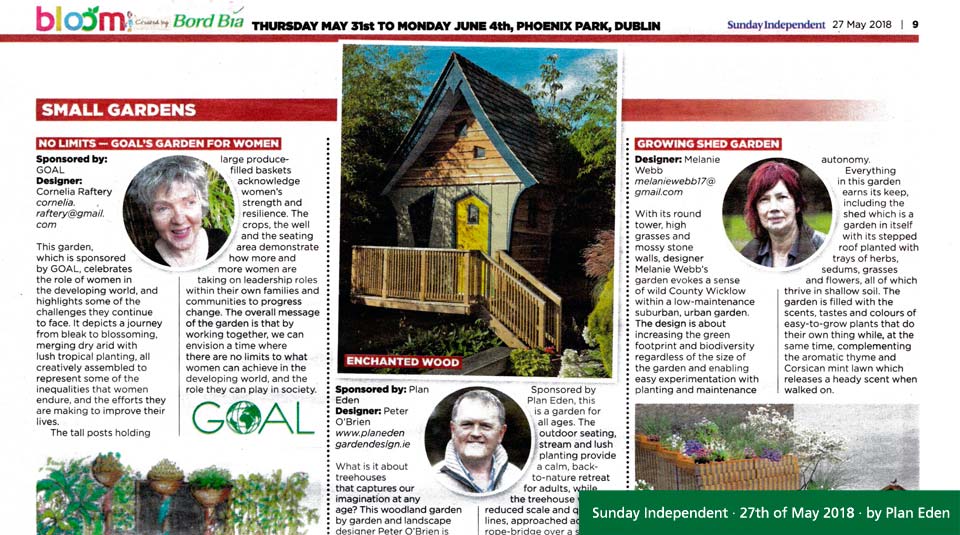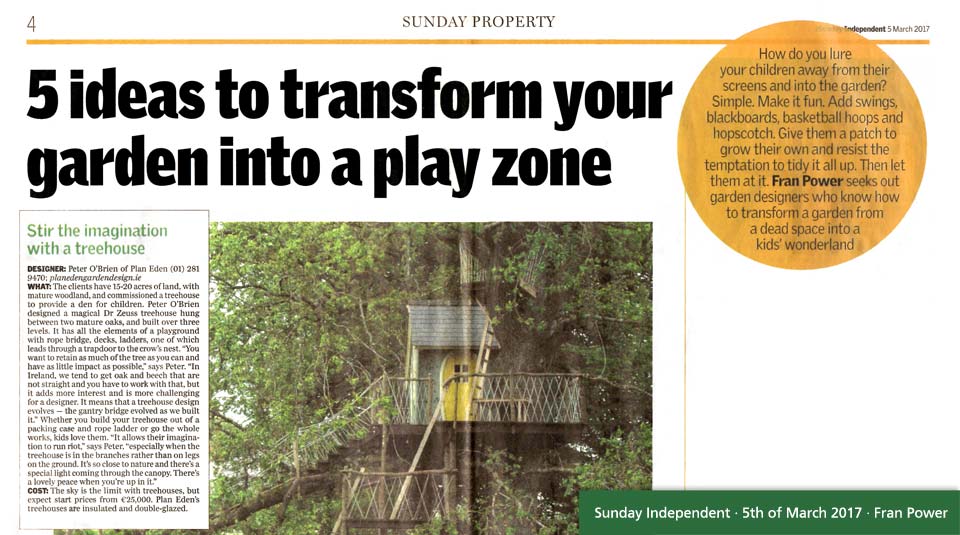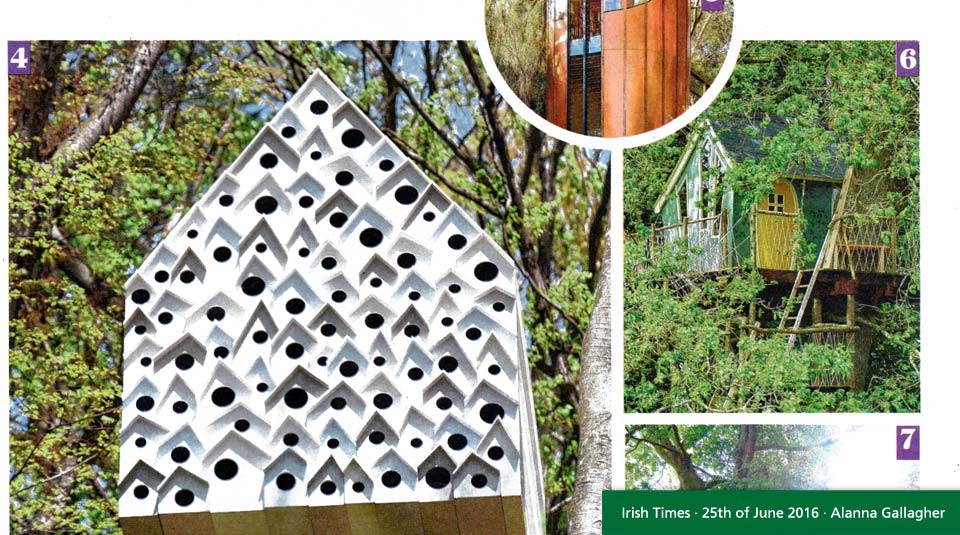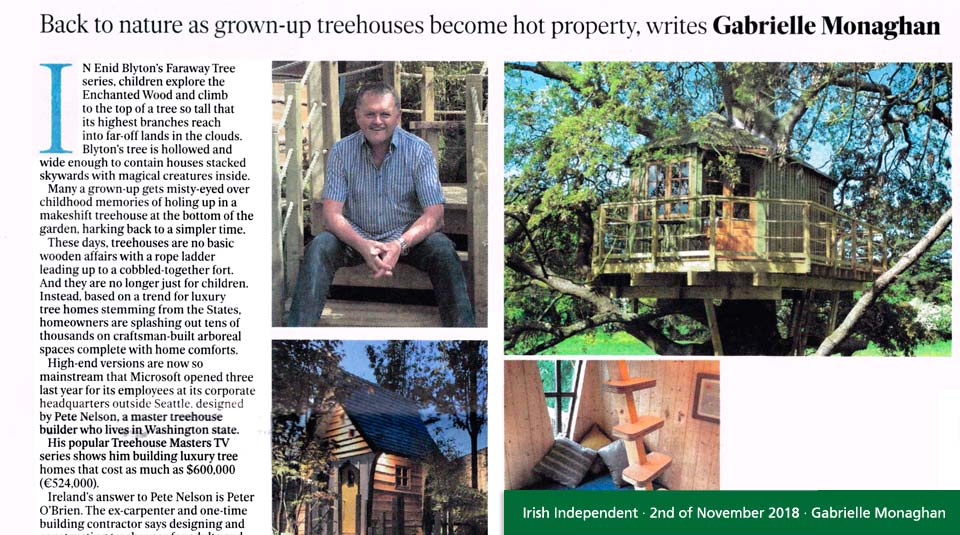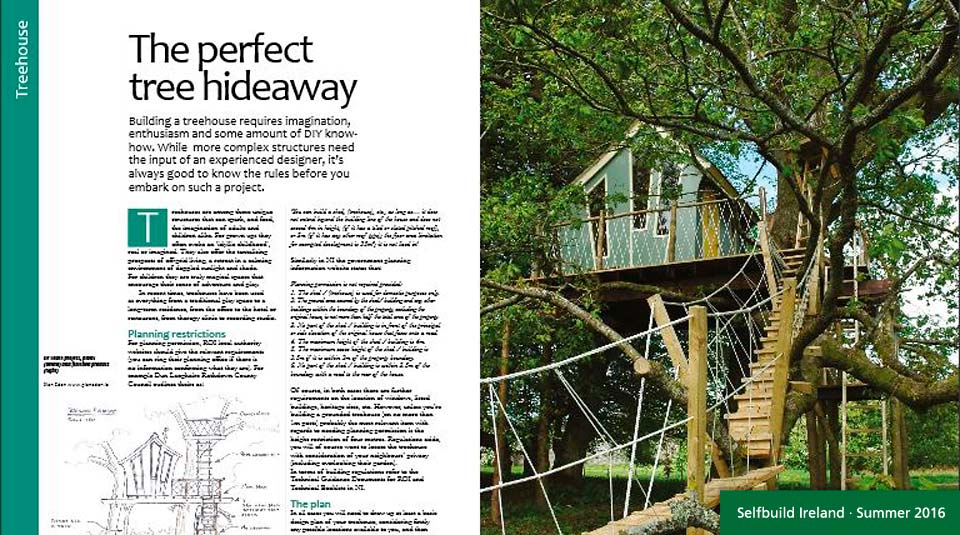Hideaway in the Trees
Treehouses are among those unique spaces that adults and children alike aspire to. For adults they can hark back to an idyllic real or imagined childhood, or perhaps provide an off-grid retreat in a calming environment of dappled sunlight and shade. For children they can be a space of unparalleled magic, food for the imagination, and encouraging a sense of adventure and play.
In recent times, they have been used as everything from the traditional play space to the long-term residence, from the office to the hotel or restaurant, from therapy clinic to recording studio.
By following some basic rules and with a little imagination, for the self-builder and DIY enthusiast, a treehouse is amongst the most attainable of structures in any garden.
Planning regulations
Before starting to locate and design your treehouse it is important to understand the current building regulations and exemption rules that will dictate whether you need planning permission for your project
In ROI, local authority websites such as Dun Laoghaire’s www.dlrcoco.ie give the relevant requirements for planning exemption as …
‘You can build a shed, (treehouse), etc., as long as… it does not extend beyond the building line of the house and does not exceed 4 M in height, (if it has a tiled or slated pitched roof), or 3 M (if it has any other roof type); the floor area limitation for exempted development is 25 M²; it is not lived in’
Similarly in NI the government planning information website www.planningni.gov.uk states that …
Planning permission is not required provided:
- The shed / (treehouse) is used for domestic purposes only.
- The ground area covered by the shed/ building and any other buildings within the boundary of the property, excluding the original house, is not more than half the total area of the property.
- No part of the shed / building is in front of the principal or side elevation of the original house that faces onto a road.
- The maximum height of the shed / building is 4 M.
- The maximum eaves height of the shed / building is 2.5 M if it is within 2 M of the property boundary.
- No part of the shed / building is within 3.5 M of the boundary with a road to the rear of the house.
Of course, in both cases there are further requirements on the location of windows, listed buildings, heritage sites etc. However, unless you’re building a ‘Treehouse’ on no more than 1 M posts, probably the most relevant item, with regards to needing planning permission, is the height restriction of 4 metres. Regulations aside, you will of course want to locate the treehouse with consideration of your neighbours’ privacy.
The Plan
Whether or not you need planning permission, you will in any event need to draw up at least a basic design plan of your treehouse, considering firstly any possible locations available to you, and then the three main elements of the structure, platform, access and building.
If you have a tree or trees which are suitable and large enough, and are going for a genuine treehouse you must first carefully consider the location. Should it be in one tree (with or without support posts to the ground) or possibly suspended between two or more trees. While a single tree may at first appear the easiest option, it does tend to leave you with the tree trunk and possibly some of the main branches growing through the structure and thus to more complex structural detailing.
However, the two tree, or tree and posts, options allow you to position the building on a less obstructed platform. In this case you will also need to build in provision for wind movement between the two trees, with sliding brackets on one tree. With regards to security, particularly for children, carefully consider the location of the treehouse, positioning it close to, and visible from, the house.
As to the style of the treehouse, literally anything goes. In recent years treehouses have been designed across the world as anything from simple canvas cocoons suspended in a tree in California, to a near invisible mirrored cube in a Swedish treehouse hotel, and everything in between. So be creative and use your imagination; you will however have to balance that with the limits on financial, time and other resources available to you. Don’t take on building a dream children’s treehouse that won’t be finished until they are in their teens.
The Platform and Access
Begin your design with the platform, which will, in most cases, be made up of two or more main bearers across which are laid the joists, then finally the decking or flooring material. Any required knee-braces, struts or support posts should be included to create a safe and stable base on which to build your treehouse. Depending on the complexity of the design you may at this stage need to engage a structural engineer to sign off on your specifications. The final decking /flooring material must be cut back sufficiently to allow for growth /expansion of the tree trunk over time.
The health of the host tree must also be taken into account, with the minimum pruning necessary to facilitate the treehouse, and the support designed with a balance of safety and the minimum of individual fixings through the outer living cambium layer of the tree trunk. This can be done using a combination of heavy-gauge coach screws (or lag bolts) and custom-made galvanised brackets. There are also now also a wide range of specially designed, treehouse support fixings available online from the US. A fail-safe system should also be considered, using braided steel wire, looped through a point above the treehouse and attached to the ends of the main bearers. This fail-safe principal is vital to ensure that the overall stability and safety of the structure does not rely on a single component or support member at any point.
The House
You can now design your actual ‘house’, depending on the type of treehouse you want and its possible uses. Keep in mind the longevity, and possible adaptability of the structure, to future uses. For example, a children’s play treehouse could in time be adapted as a den and study room after a few years and a more adult space after that.
As previously mentioned, the range of materials you can use is practically limitless. With that in mind, but sticking to the more conventional for the present, you need to decide on the level of specification for the build. For example, should the structure be insulated; what standard of joinery do you want (single or double glazed, softwood or hardwood windows and doors); should you include power and light? A good quality slate or cedar shingle roof will protect your structure for many years. At the very least all timbers used in the treehouse, platform and access structure should be pressure treated softwood.
Usually the wall structure would be 100 x 44 mm pressure treated stud work with 100 mm rock wool insulation and a breathable membrane externally. The exterior would then be battened and clad in any one of a number of timber finishes, such as horizontal or vertical boarding, ship-lap boards or cedar shingles. The interior finish should be some form of timber sheeting or panels. Never use a plastered finish as it will constantly crack with movement in the structure. Similarly with a pitched roof, the rafters should be a minimum of 150 x 44 mm treated timbers, with collar ties to prevent spreading, or even collapse, of the structure - and insulation & internal finishes as for the walls. The roof finish could be slate, cedar shingles or corrugated iron sheeting, depending on budget and taste.
Lastly, you should consider access and safety, taking into account who will be using the treehouse. If it’s for children keep the platform lower or at least break the climb up into safer more manageable stages. Access will be via one or more of three basic methods, stairs; ships ladder; or ladder. Broadly speaking a stairs is set between 20 – 40° from the horizontal, a ships ladder between 60 – 75° with handrails, and a ladder between 75 – 90° without handrails. If you’re lucky enough have a sloped site, a bridge from a point on the adjacent slope may be an option. Rope ladders can also be used but only as a secondary means of access as some children or adults will not be comfortable using them.
In an urban situation, where no suitable tree is available and overlooking may be a problem, it can still be possible to work in a structure that can achieve the feel and sense of a treehouse, by raising it off the ground and enveloping a tree within the structure.
Having designed your treehouse, there are any number of features and accessories you can add on at this stage.
These include:
- Crow’s nest
- Swings
- Slide
- Zip line
- Hoist (basket & pulley)
- Climbing wall or net
- Trap door & rope ladder
- Water cannon (hose on spindle)
It will be important to estimate the total combined weight of the materials, and potential number of occupants, before you complete your design, in case it needs to be altered; e.g. so as not to overload the support trees, or to check whether additional supports are required. Wind and snow effects will also vary with height, exposure and the profile of the structure.
The Build
Once you have your design and planning sorted out, prepare a materials list and get it priced by two or more suppliers and joinery workshops. Be methodical with your build. Do out a work schedule and arrange help as you need it. Prepare your work site. Give yourself a generous level un-cluttered space. When you take delivery of your timbers, set up a storage rack of three or four timbers on concrete blocks, sort and neatly stack your timbers (preferably in the order you will need them) and protect from the weather with heavy gauge polythene. Uncovered unsupported and loose timbers will warp and twist in a matter of days.
You now should treat your work area as you would any building site.
- Cordon off with temporary fencing and keep the work area tidy and safe.
- Wear safety boots, hard hat, hi-vis vest and work gloves.
- Never work alone, particularly when above ground.
- Be alert to people below you when working at a height.
- Use a safety harness, looped through the tree canopy, when working at a height.
- Use only cordless or low voltage power tools.
- Where temporary access is needed, use a heavy duty extension ladder tied off securely at the top.
- Use a well-supported scaffold tower if required.
- Never use a step ladder.
At this stage stand back and look at your tree carefully. Prune out any timbers as previously decided, then remove any dead or damaged branches, particularly from the tree canopy above.
You are now ready to build. Start with the platform, providing temporary support as needed until it is complete and the final supports are in place. Next build your stairs or ships ladder, providing a safer and more comfortable access to the work platform. As much as possible pre-fabricate your walls at ground level and assembled in manageable sections. You will now need several strong helpers on site to lift the panels into place using a rope and pulley system rigged from the tree canopy above. For safety, fit posts and handrail to your deck as soon as possible. Construct the roof and seal around the tree as necessary using metal flashings and a flexible butyl rubber collar. Fit out your windows doors and interior, installing electrics as and if required. Finish any detailing and fit any accessories as planned. Finally, clean up and re landscape your work area.
Final Word
For safety and to get the best from your treehouse, check the structure regularily, particularily after stormy weather. Pay special attention to metal fixings & brackets, also handrails, support posts & timber bracing. Tighten up or replace fixings as required, similarily with structral timbers. Examine the tree canopy above an prune out any dead or decaying branches before they become a falling hazard.
So, you’ve done all the work, put in the hours, now sit back and enjoy the whole new experience of treehouse living and play.
DISCLAIMER: This article is a guide only and does not purport to replace expert advice; always consult an experienced designer to ensure the structure you build is safe and complies with the relevant regulations.
Peter O’Brien MGLDA
www.forestwildtreehouses.ie
www.planeden.ie
